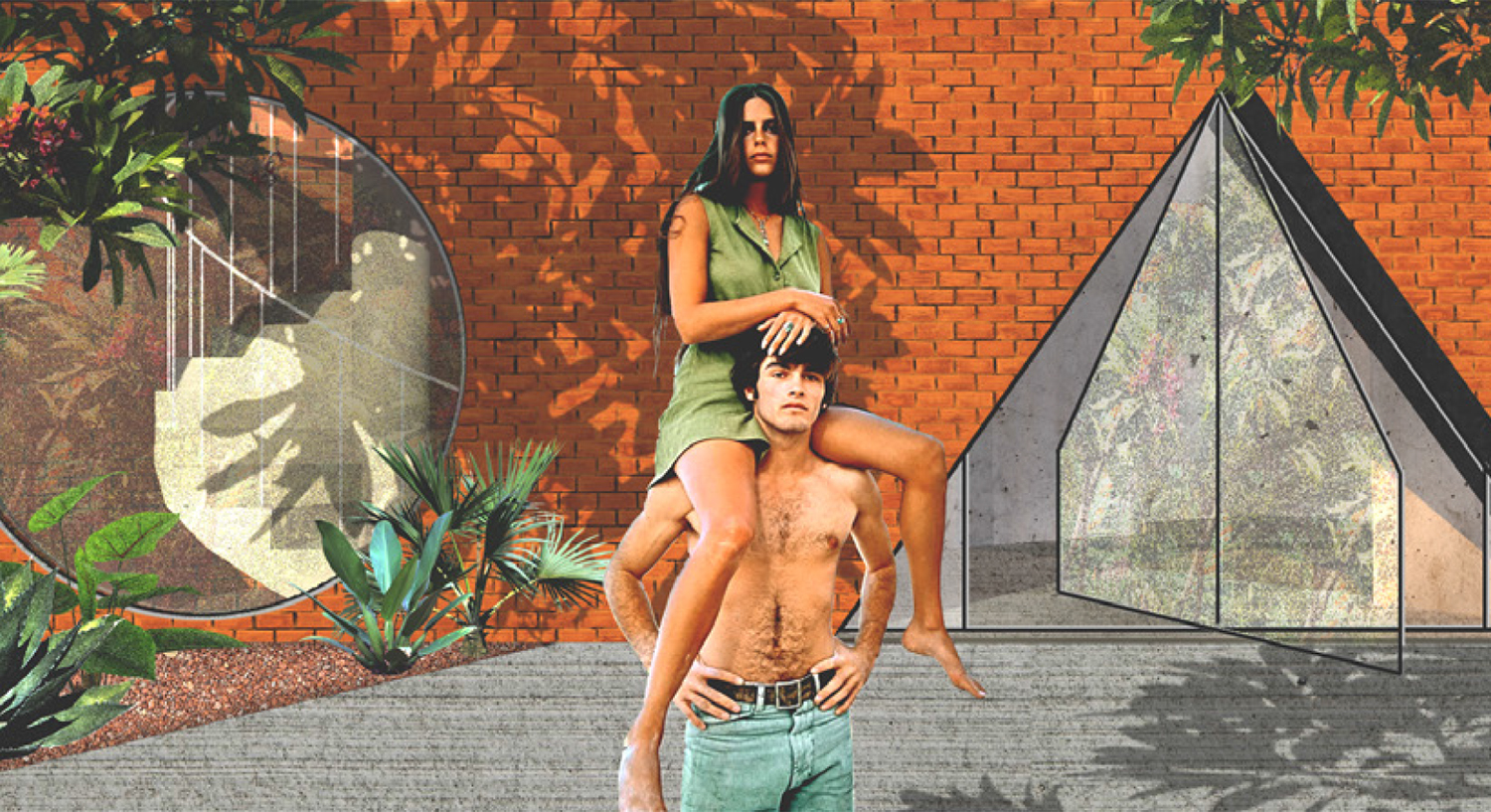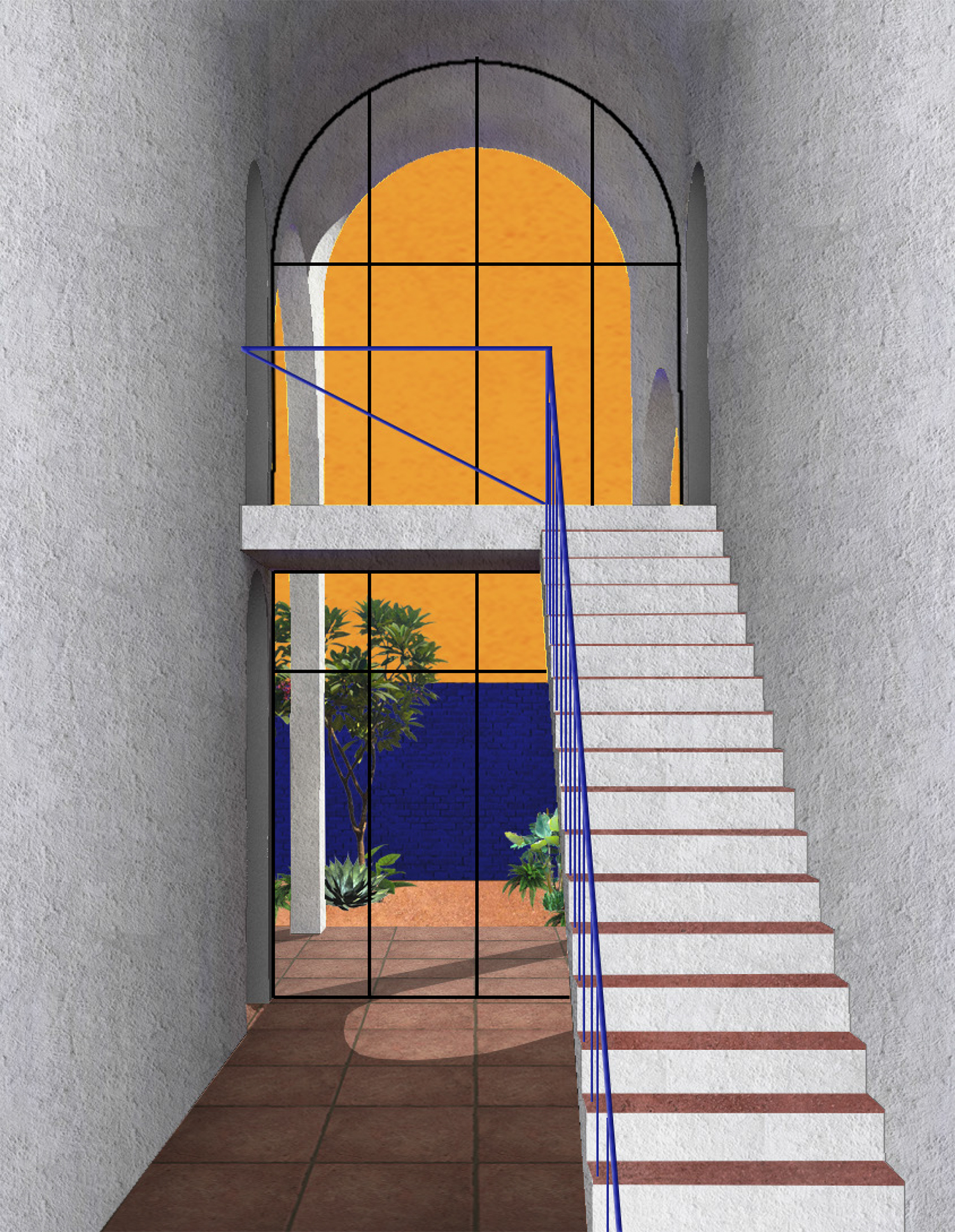Case
Case è un progetto sperimentale di architettura residenziale.
Tre prototipi di villa sono sviluppati a partire da un unico lotto, generico tanto nelle sue dimensioni, quanto nella sua collocazione idillica e suburbana; la stessa genericità caratterizza i materiali costruttivi scelti, con la struttura in cemento armato e riempimento in mattoni.
I tre prototipi scompaginano questa uniformità, sviluppando tre architetture differenti per forma, volume, e soprattutto per l’idea di abitare che esse sottendono.
La prima villa è costruita su una griglia a maglie quadrate che definisce l’intera struttura dell’edificio, sia in pianta che in alzato; mentre le stanze ricalcano le singole unità strutturali, o somme di queste, un telaio in cemento armato definisce l’immagine di tutti i fronti esterni. Nell’unità più centrale della griglia, quale perno della intera costruzione, sorge la scala elicoidale, che lega tutti gli ambienti della casa – la zona giorno del piano terra, le stanze da letto del primo piano, e la terrazza del secondo. Sebbene tutta la superficie del lotto sia costruita, il telaio permette di costruire un rapporto particolarmente fluido tra spazi interni ed esterni, connessi attraverso logge, portici e terrazze.
La seconda villa è un corpo più alto e compatto. La pianta è impostata su un triangolo isoscele, confermato in prospetto da finestre a sezione triangolare che bucano con regolarità la cortina laterizia. Nonostante l’eccentricità della forma, la pianta dell’edificio è estremamente razionale, con una scala elicoidale impostata all’incrocio dei lati obliqui e i differenti ambienti della casa che si susseguono lungo fasce parallele, secondo un andamento che va dallo spazio più collettivo a quello più intimo. La compattezza dell’edificio – l’unico alto tre piani e privo di portici e terrazze – permette di impostare un rapporto molto chiaro e vantaggioso tra spazi interni ed esterni, con due ampi giardini che circondano i fronti aperti della villa.
La terza villa si sviluppa lungo tre fasce longitudinali, chiaramente riconoscibili sia in pianta –una scala a rampa unica occupa la campata centrale, mentre in quelle laterali si dispongono tutti gli altri ambienti della casa – sia in prospetto, dove tre volte a botte ribadiscono l’andamento interno. Il fronte principale dell’edificio è costituito da una parete in mattoni rotta in maniera disomogenea da finestre quadrate, e sul retro si apre un loggiato a tutta altezza, sorretto da un ordine gigante di pilastri; due piccoli giardini circondano la villa.
La singolarità della forma architettonica presentate è bilanciata dalla genericità delle condizioni al contesto, che permettono ai tre prototipi di funzionare sia come edifici isolati che per soluzioni più seriali; sia per progetti ad alto budget sia per operazioni più low-cost.
* * *
Case is an experimental project of residential architecture.
We designed three prototypes of villa starting from a single lot, as much generic in its dimensions as in its idyllic and suburban location; the same generic character distinguish the selected building materials, the structure made by reinforced concrete and the cladding in bricks.
The three prototypes overturn this uniformity, developing three architectures different in form, volume and above all in the idea of dwelling that they imply.
The first villa is built over a squared grid that defines the entire structure of the building; while the rooms trace the single grid units, or some of them, a concrete skeleton defines the image of all the sides. In the most central square of the grid, as keystone of the entire villa, one can find the spiral staircase that connects all the rooms of the building – the living on the ground floor, the bedrooms on the first, and the terrace on the top. Although all the lot’s area is built, the skeleton allows defining a very fluid connection between interior and exterior, connected through a series of loggias, porticos and terraces.
The second villa is higher and more compact volume. The plan is set on an isosceles triangle, reiterated on the façade by triangular shaped windows, which regularly punch the brick wall. Despite the oddity of the form, the layout is extremely rational, with a spiral staircase at the intersection of the equal sides and all the rooms of the house that follow through parallel stripes, according an order that goes from the least to the most intimate space. The compactness of the building – the only one three floors high and deprived of porticos and terraces – enables the creation of a very clear relationship between open spaces and interiors, with two large gardens surrounding the open sides of the building.
The third villa is built along three longitudinal bands, clearly recognizable both in the layout – a straight stairs is located in the central bay, while in the lateral ones find places all the other rooms of the villa – and in the façade, where three barrel vaults restate the interior disposition. Squared windows freely scattered over the brick wall design the main front, and on the back a floor-to-ceiling loggia, sustained by a giant order of pillars; two small gardens surround the villa.
The peculiarity of the architectural forms presented is balanced by the generic character of the context, which allows the three prototypes working as detached house as much as terraces, as high budget project as much as low-cost investments.













