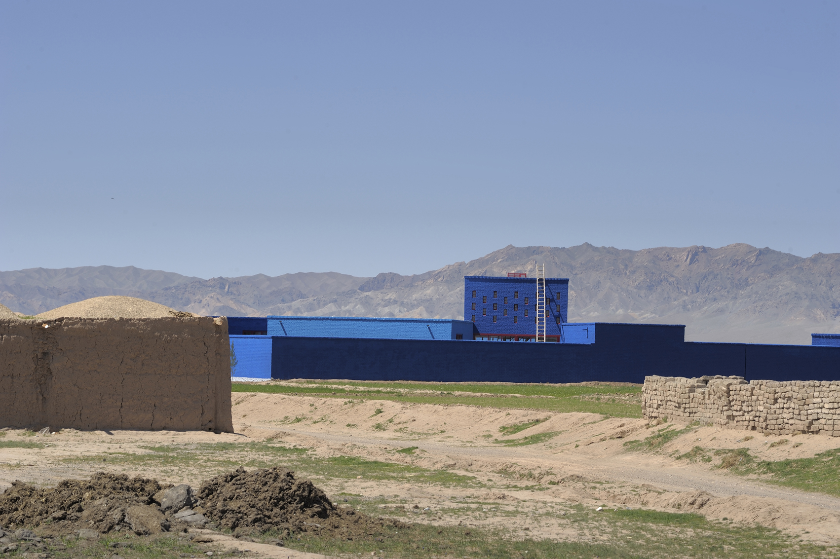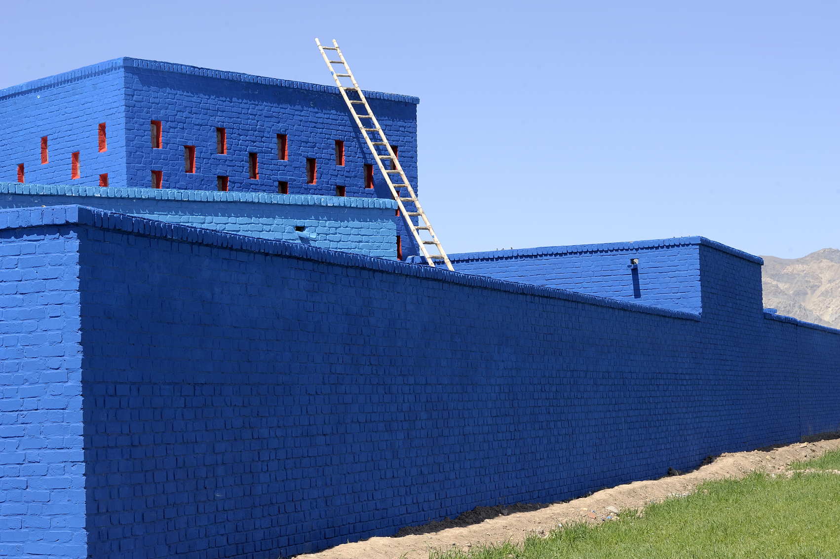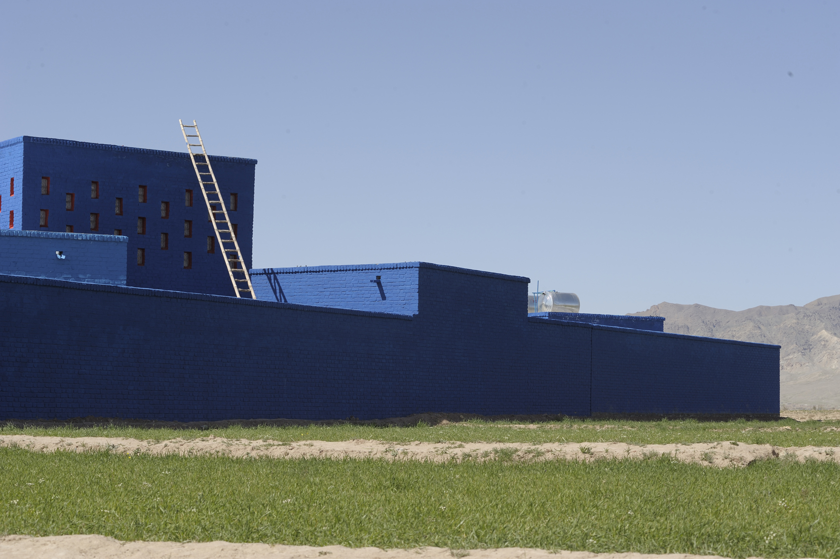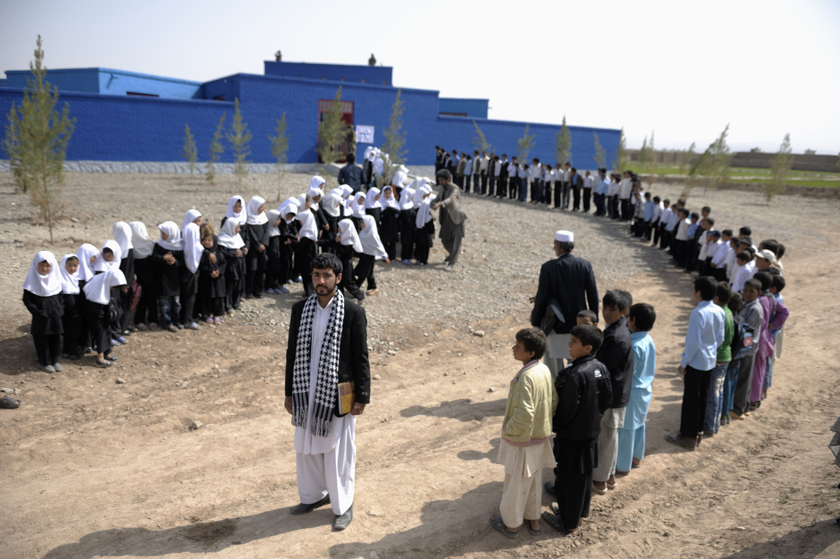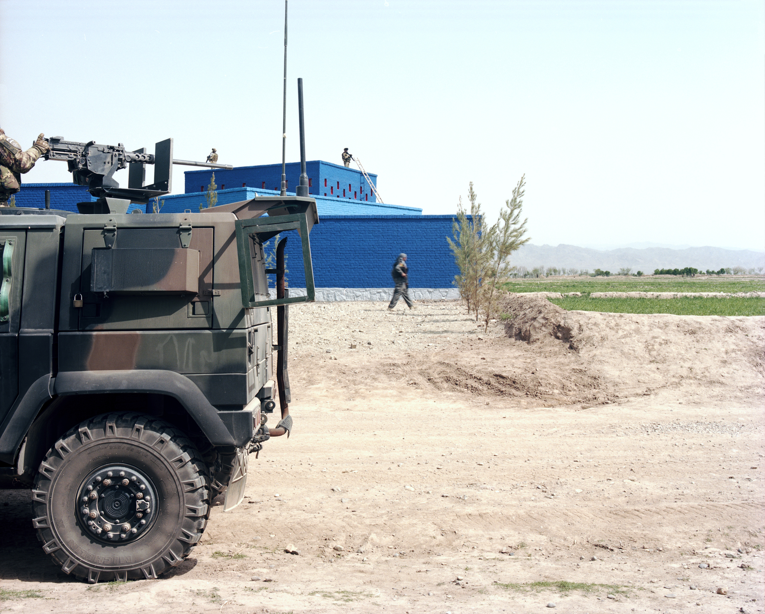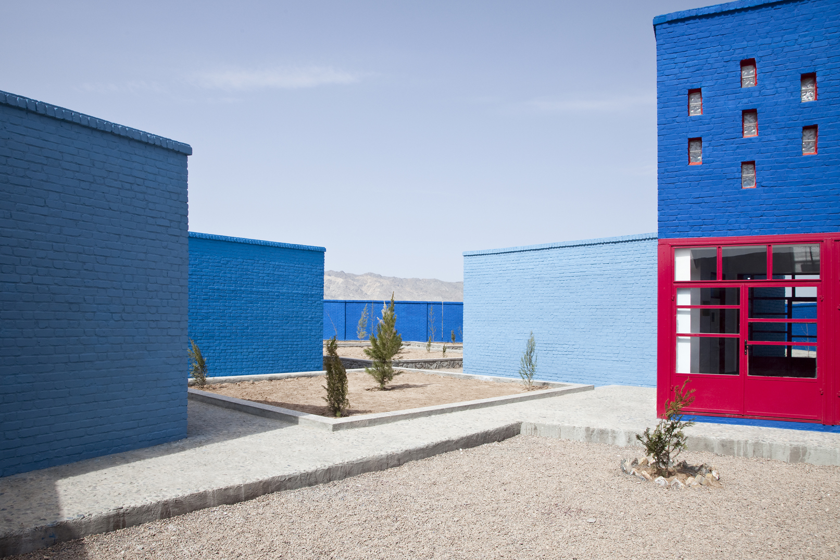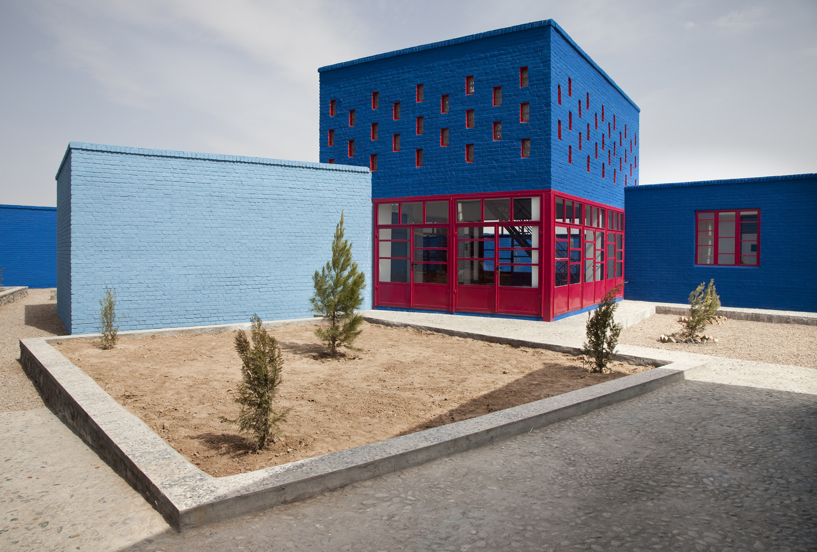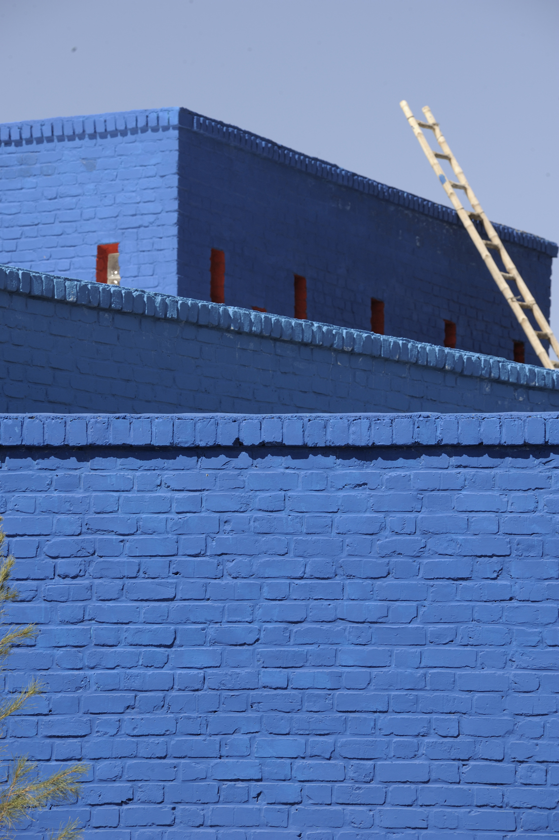Maria Grazia Cutuli School | Herat
IaN+ with 2+P/A and Ma0
Nel 2001 Maria grazia Cutuli, giornalista inviata in Afghanistan del Corriere della Sera, viene assassinata da un gruppo di uomini armati dopo un’imboscata. Dopo quest’evento tragico, la famiglia fonda la Fondazione Maria Grazia Cutuli, con l’intento di supportare progetti di sostegno e educazione per donne e bambini, in quei paesi devastati dalle guerre o calamità naturali, e in particolare in Afghanistan. La bellezza del paesaggio descritto negli articoli di Maria Grazia ha fornito le prime suggestioni progettuali al fratello, l’architetto Mario Cutuli, e a tre studi di architettura romani (2+P/A, IaN+ e Ma0) che hanno seguito il lavoro.
Il risultato è una scuola elementare come un avamposto, una piccola fortezza blu cobalto, a 12 km da Herat, che risalta nel paesaggio secco in cui si riconoscono rare costruzioni in un territorio piatto e deserto, come isole circondate dai muri di protezione. A nord, lo skyline è definito dalle montagne Hindu Kush. Uno spazio educativo nuovo come alternativa a quei modelli di ricostruzione d’emergenza postbellica è stato uno dei punti chiave del progetto, così come il progetto dello spazio esterno come “classe verde” e l’uso di tecnologie locali e materiali da costruzione, affinché la scuola diventasse parte della cultura locale del paesaggio più che un oggetto imposto. Il layout permette di unire destinazioni e spazi evocativi: un insieme di più edifici a piano unico che contengono le classi e il corridoio. Come simbolico landmark del villaggio, solo la biblioteca è su due piani, mostrando come esista un luogo per l’insegnamento per ragazzi e ragazze, una sfida locale agli anni di conflitti, un tentativo di espressione democratica. I muri perimetrali, necessari per motivi di sicurezza, definiscono una sequenza complessa di vuoti e pieni. Gli spazi interni ed esterni danno forma all’ambiente educativo. Esistono due piccoli e intimi spazi esterni tra le classi dove i bambini possono giocare sotto l’ombra – che verrà – di 50 alberi . La corte centrale rimane lo spazio relazionale della scuola. Tutti i materiali e le tecnologie applicate sono state scelte seguendo gli usi locali. La struttura è in cemento armato, mentre i muri di mattoni. Le facciate e i muri perimetrali sono dipinti in tre sfumature di blu, tradizionale colore dell’Afghanistan. L’orientamento delle classi e delle finestre, che sono in ferro rosso, assicura la giusta esposizione solare e la ventilazione naturale.
* * *
Construction in war zones raises a number of issues, especially about the rebuilding of social relationships by providing activities and places that can stimulate community growth. In 2001 Maria Grazia Cutuli, a prominent Italian journalist, was murdered by a group of gunmen in Afghanistan. After ten years, the Foundation named after her, decided to build a “sign of peace,” a school as an innovative educational space as an alternative to those models related to the afterwar reconstruction emergencies. The school stands on a dry landscape characterized by the brown color of the soil. Few constructions come out from this flat and dusty territory, as enclosed islands surrounded by border walls. The Kush Rod Village was indicated as one of the zones where a school was needed. Till the Maria Grazia Cutuli School was built, children had to attend lectures inside stables or under a three.
The first challenge has been the research of a layout able to match functional needs and evocative spaces. In fact the building is made up of a boundary line formed by a seemingly random arrangement of modules. It accommodates eight classrooms (30 pupils each), a double-height library, the secretary’s office, staff rooms and the caretaker’s house.
Both external and internal spaces contribute in the definition of the educational environment. Among the classrooms there are small and intimate outdoor spaces where kids can stay, play and relax under the shadow of about fifty trees. The main courtyard, embraced by the building, represents the most relational space of the school. Inside the school area and protected by the walls, there are also gardens and horticultural teaching facilities. The double-height library, the only module fully visible from beyond the perimeter wall, has a ground level area whose large French windows create an open-air environment that blends with the surrounding garden. Continuous shelving is found on all four walls, interrupted only by small windows, and these shelves are reached by stairs and a red iron ring balcony.
The entire building has a reinforced concrete frame with terracotta brick cladding, produced close to the school itself. Painted coloring was used instead of render to keep costs down. Three different shades of blue draw attention to the complex layout of the building. All the materials and the applied technologies have been defined according to the local uses. The school was built by a local developer with only afghan workers. The orientation of the classrooms and the design of the façades have been thought to assure the right amount of daylight and natural ventilation.
At a time when it is the image of architecture rather than architecture itself – buildings – that are the center of debates, it was important to rediscover the importance of reinstating one of architecture’s other roles. The school doesn’t claim to solve big problems by applying political theories and utopian concepts, it aims merely to meet the needs of the moment. The school opened just under a year after the workshop started. It was a thrilling, meteoric experience and an object lesson in the problems facing war-torn countries.

