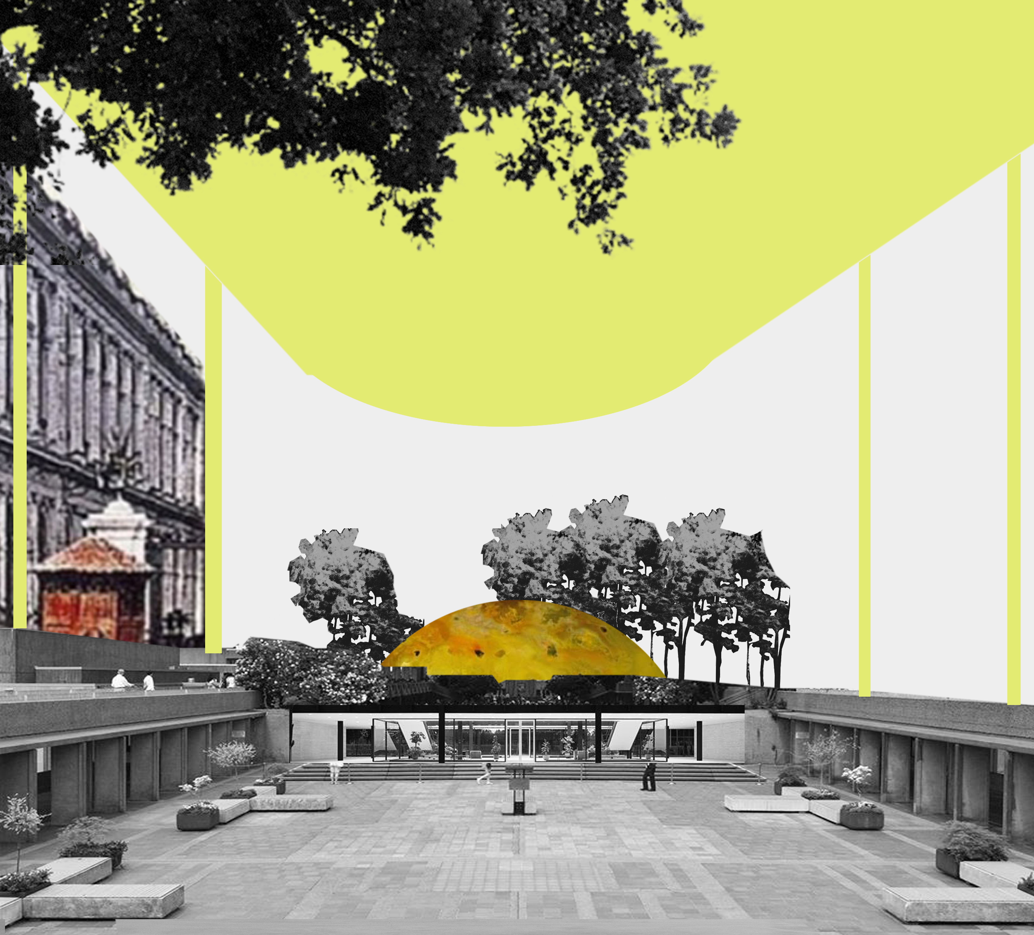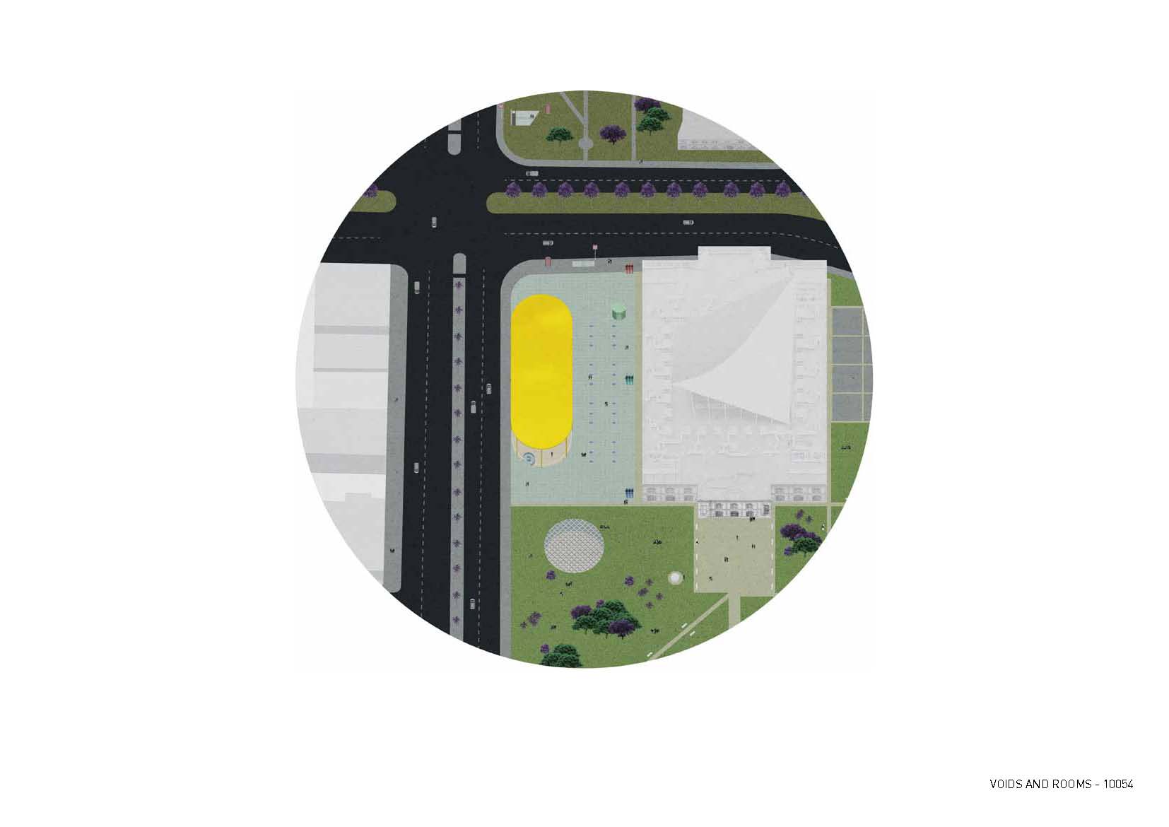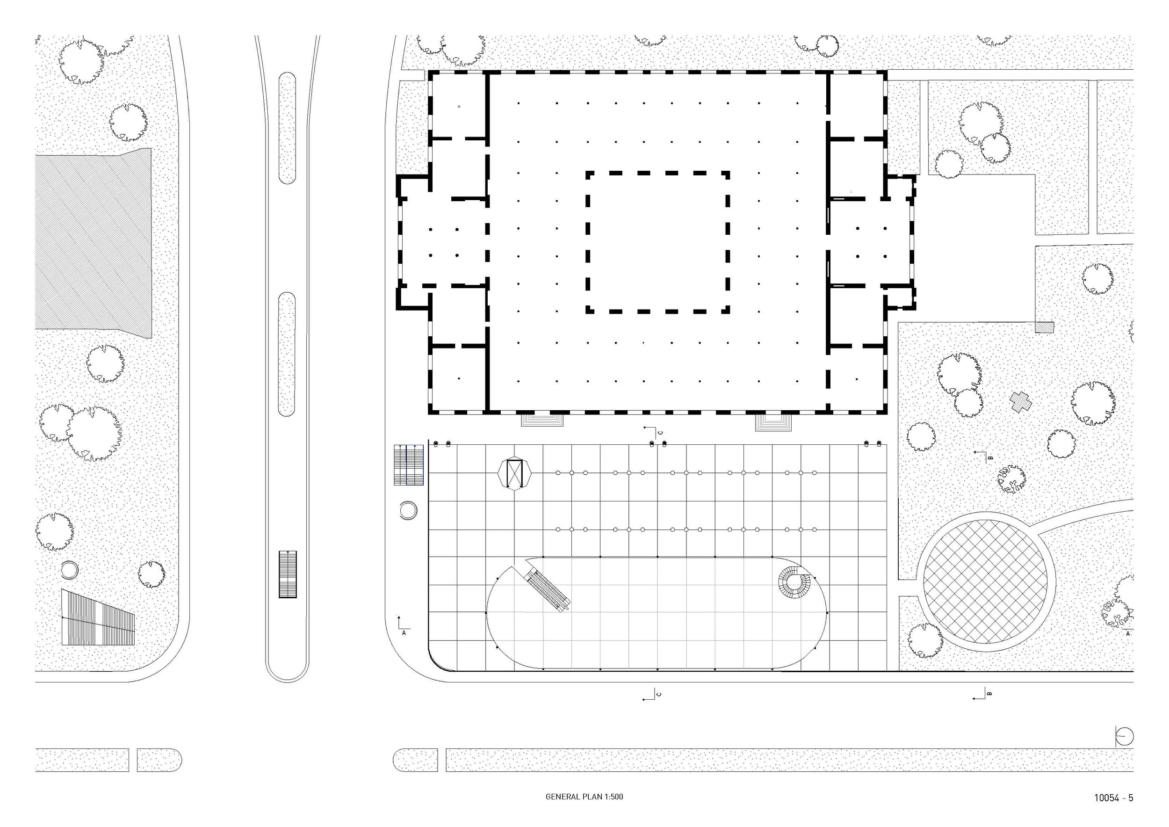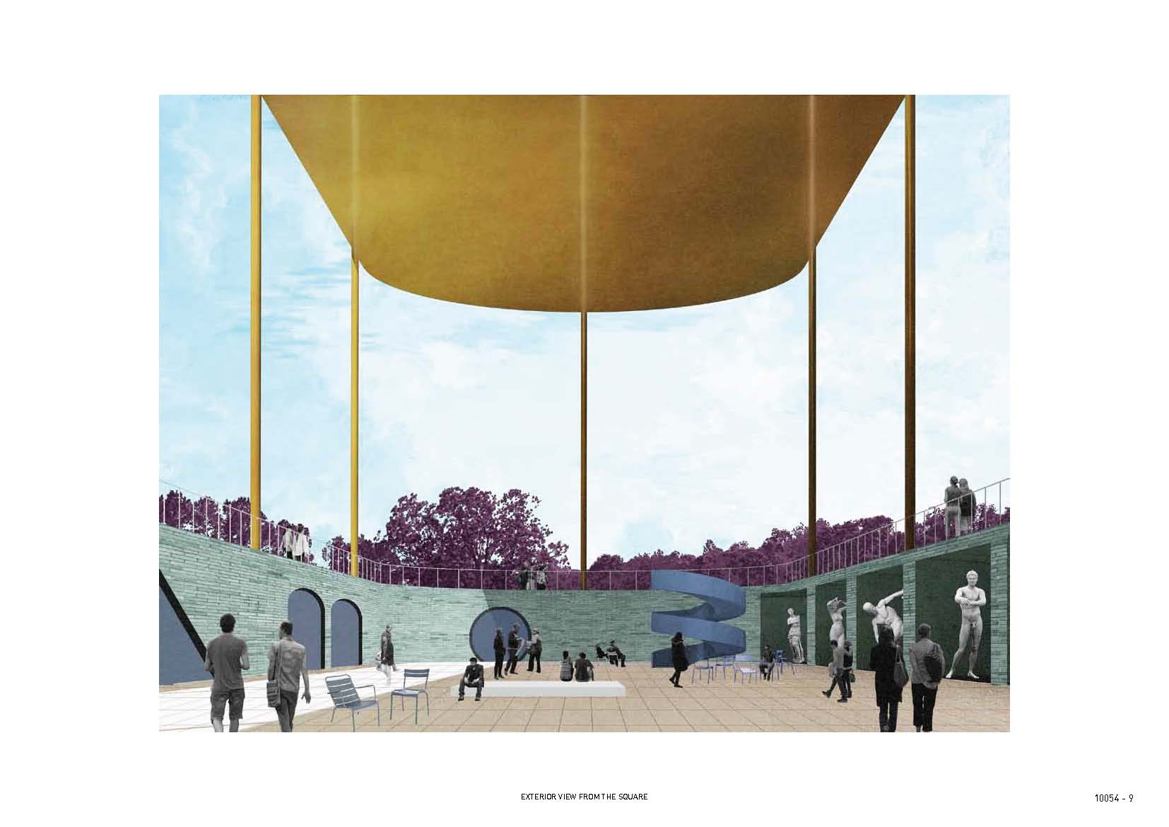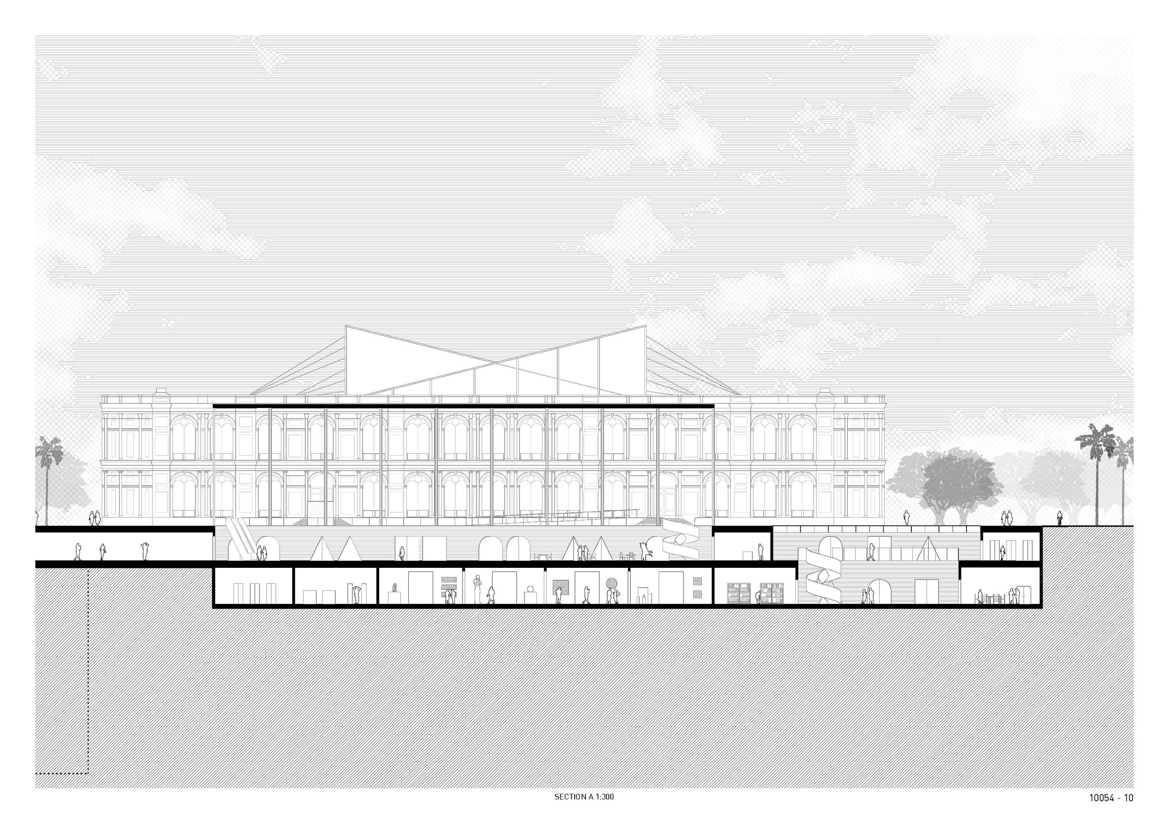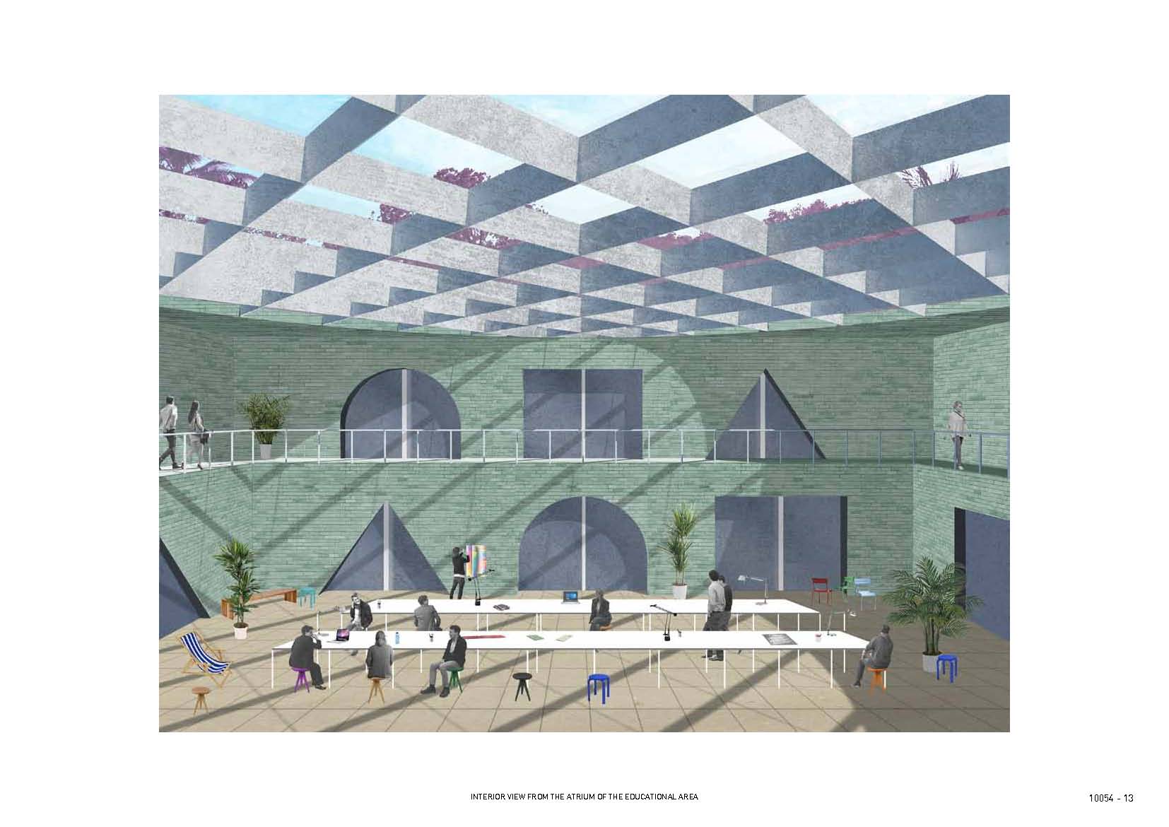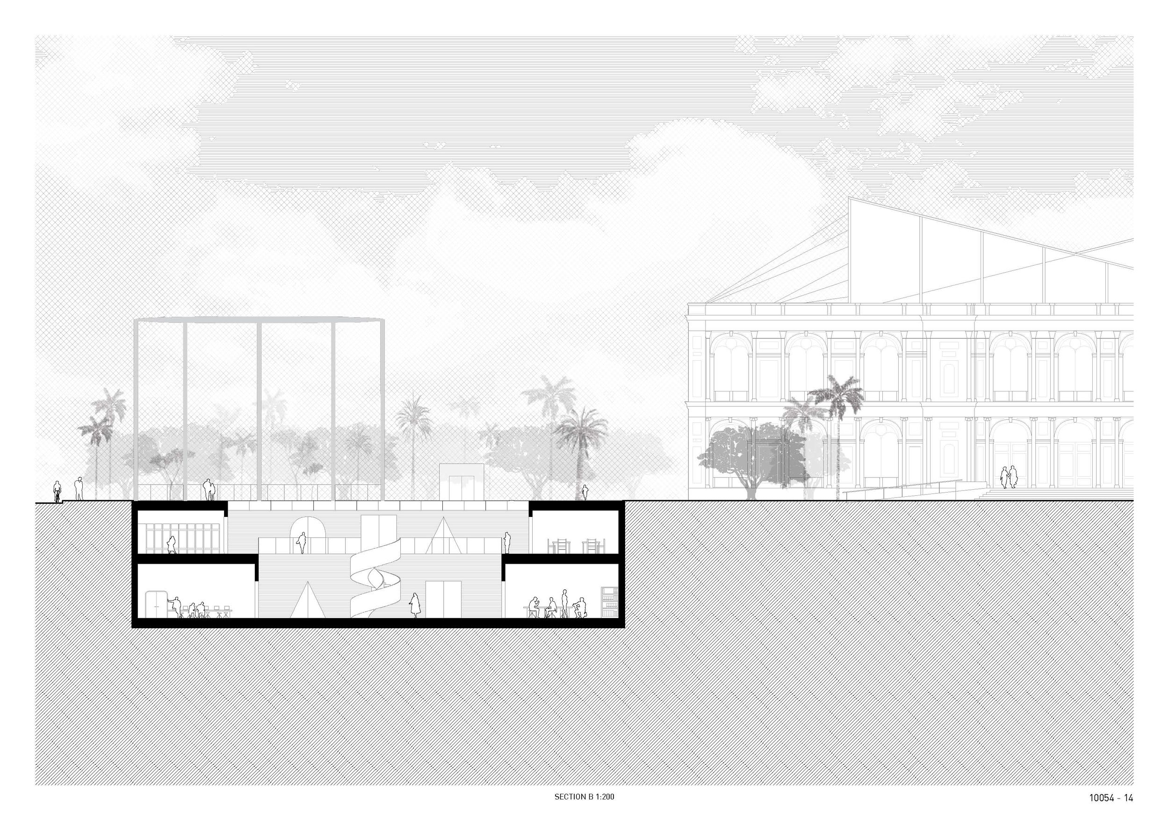The New Mali Museum
LGSMAwith 2a+p
The new Mali Museum is conceived as an excavation. The building is completely underground and structured around a huge void: a central element imagined as a square; a public space capable to extend the interiors of the museum to the exteriors; a hub between the different parts that surround the museum, the park, the metro station, the streets, life of the city.
The void and the roof, which, supported by slim pillars, covers it, will be the museum’s only presence from the outside. The roof is a huge golden paper, which emerges from the ground floor and reaches the same height of the existing museum, framing its elevation. In this way, the new museum doesn’t juxtapose itself to the old one, but instead it tries to complete and extend it to the context, connecting it to the surroundings as a public space for the city.
The underground square is in fact connected directly to the future metro station and is also linked to the garden on the other side of Av. 9 de Diciembre. Moreover the square is also the access area for the museum, which is organized in two underground levels.
The first underground level faces the square and hosts all the services for the visitors of the museum and the spaces that require daylight: a reception area, the ticket office, infopoint, cloakroom, café, library and bookshop. From the main hall it will be possible to also access the school. The second underground level hosts the exhibition spaces, storages and technical spaces. Thestorages are connected to the surface by means of a platform lift, for loading and unloading artworks.

