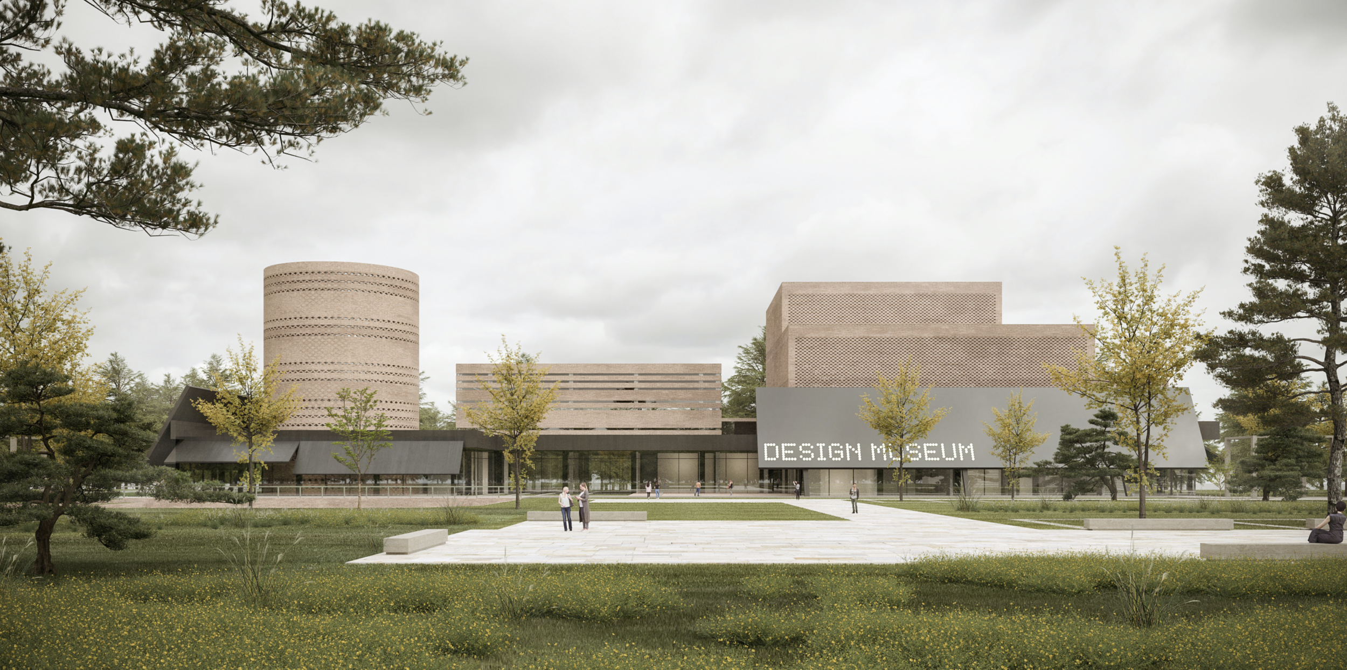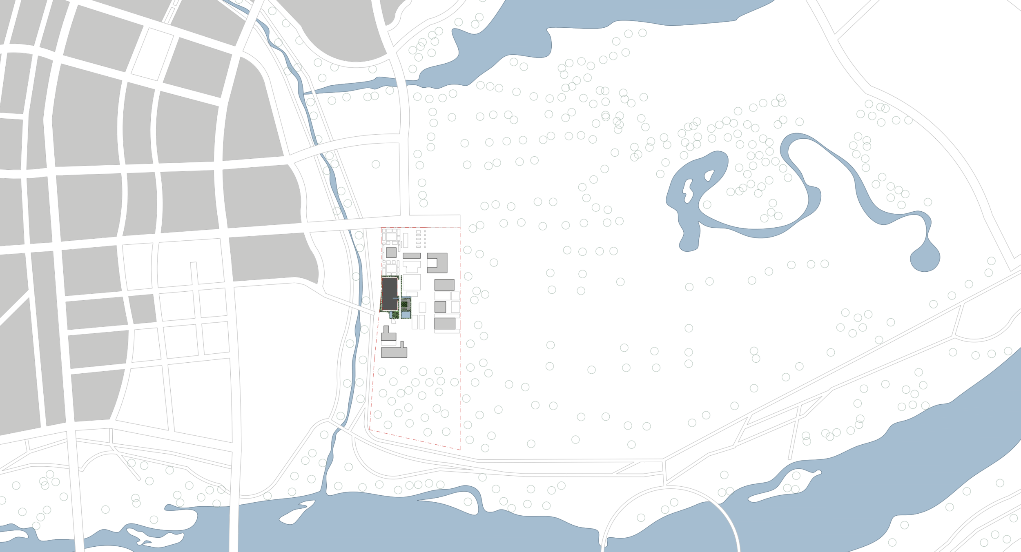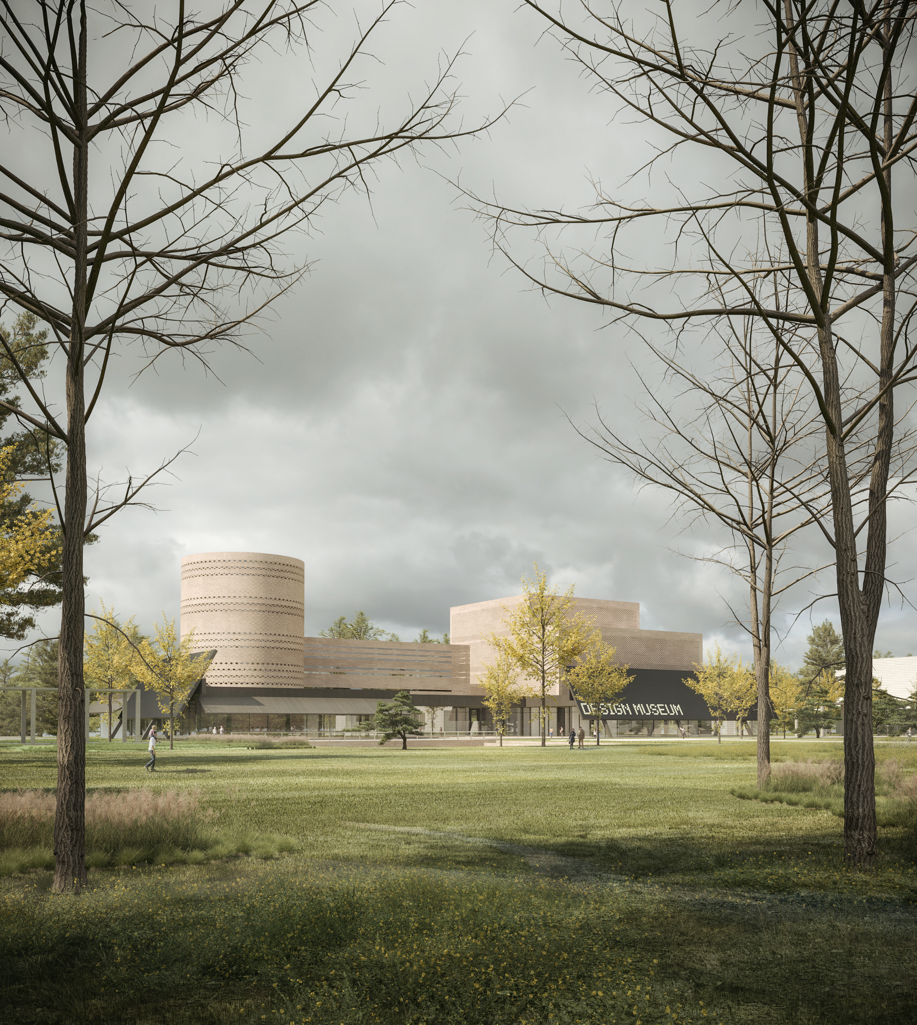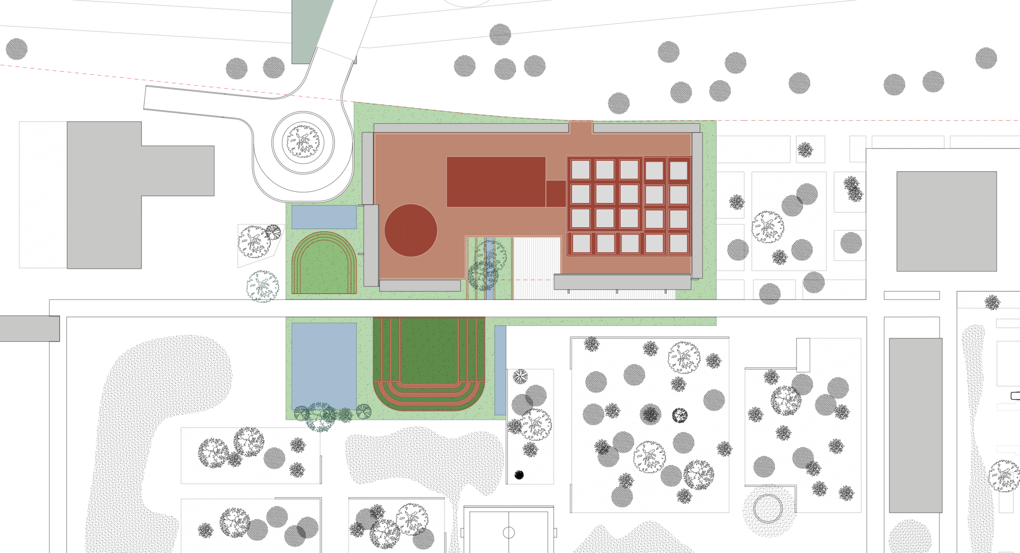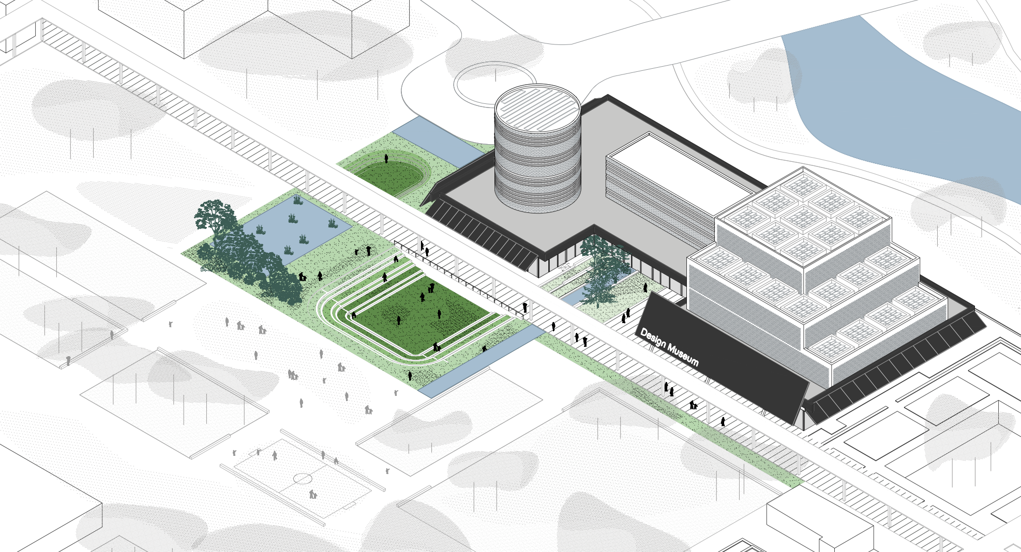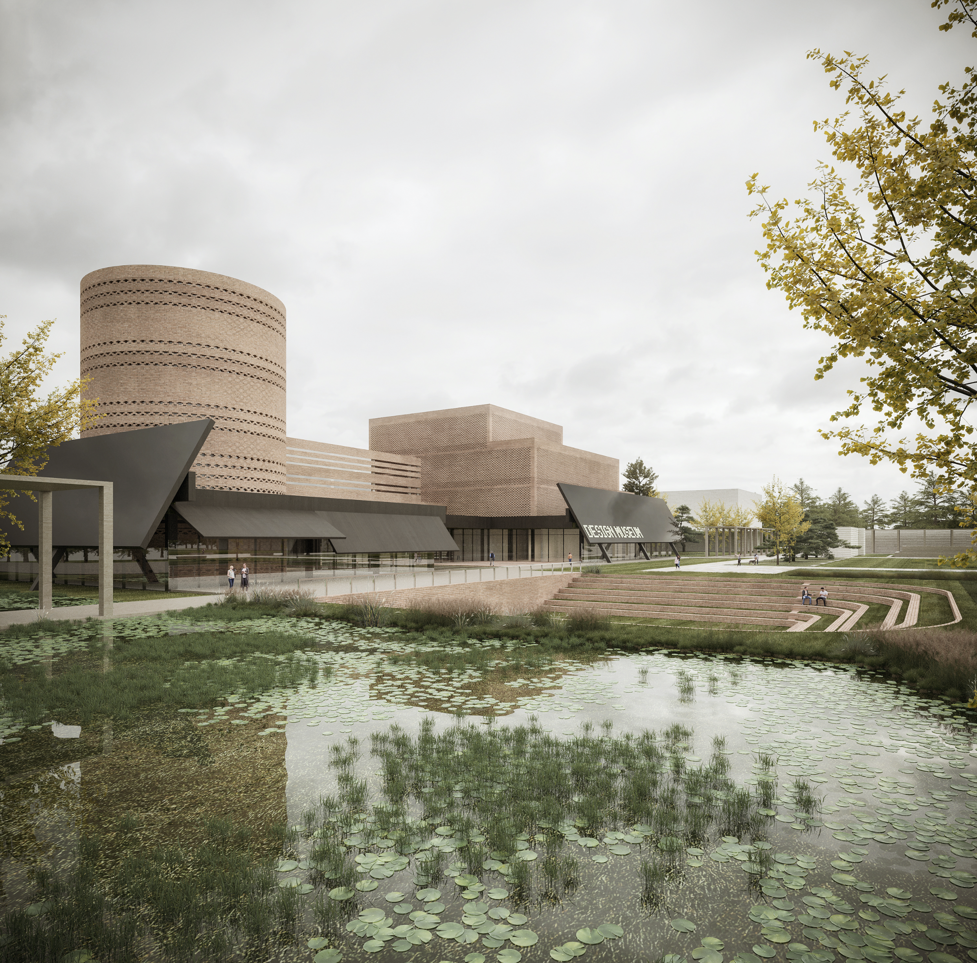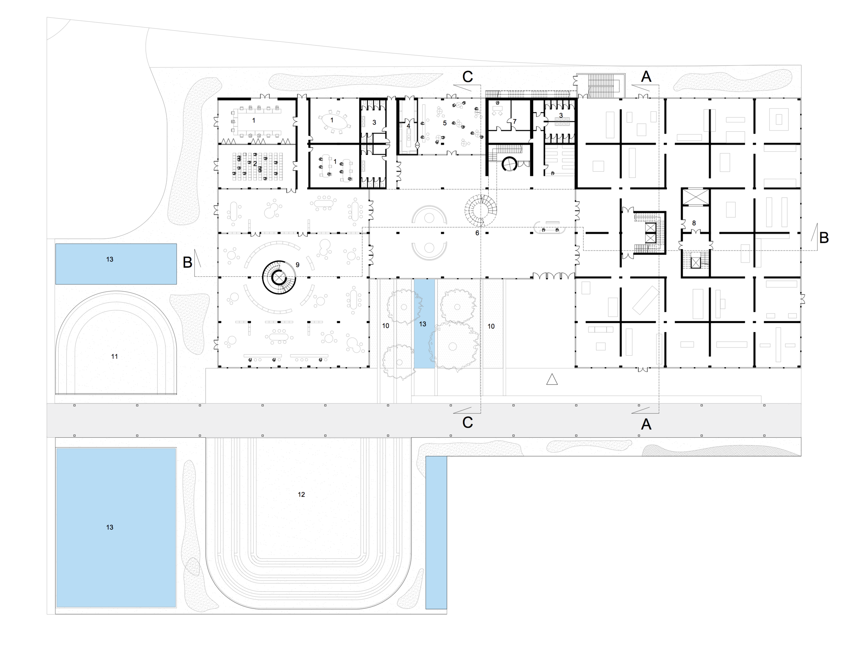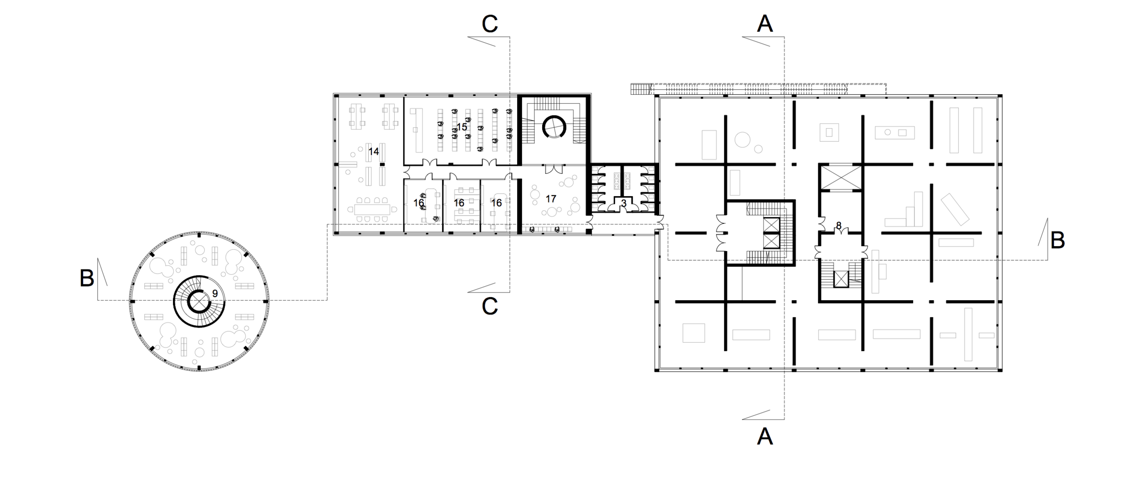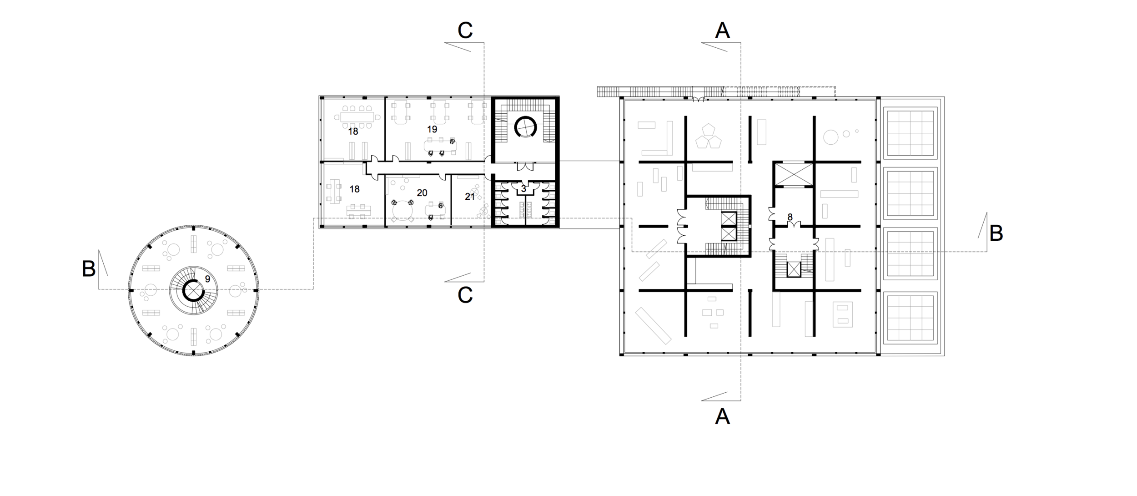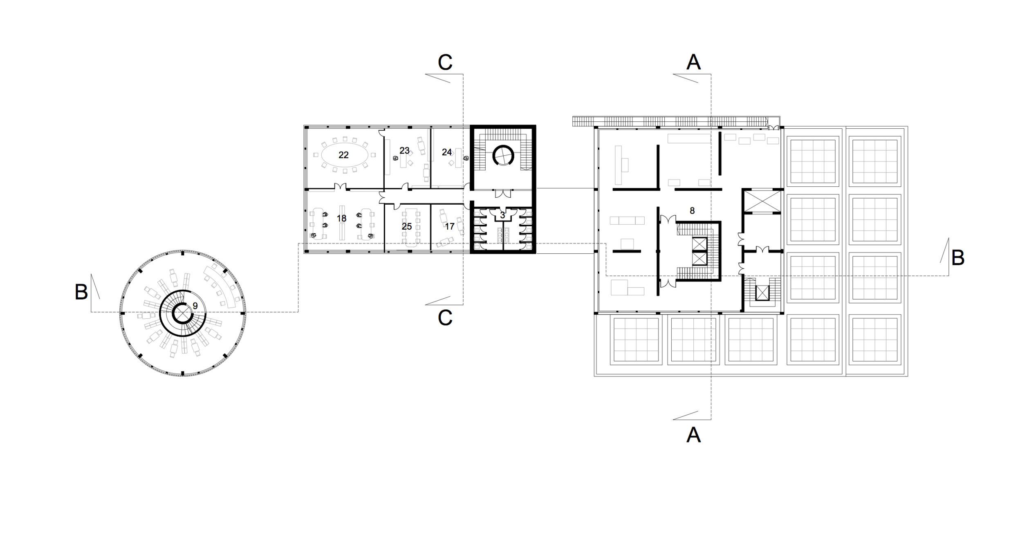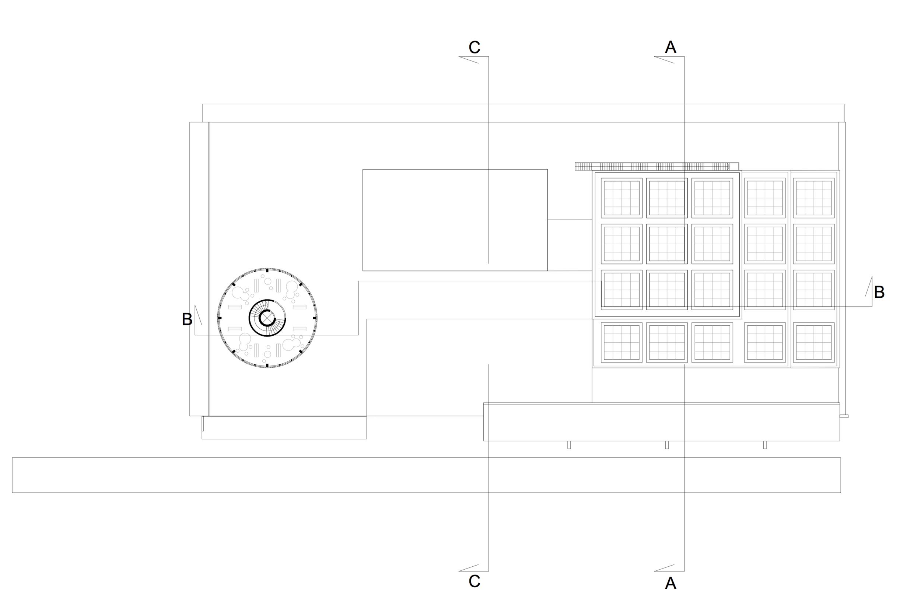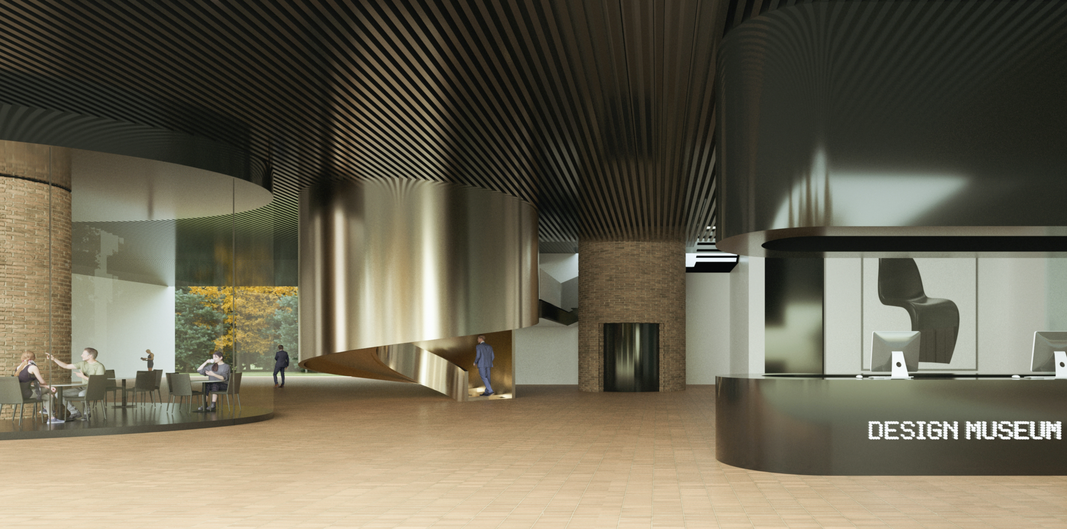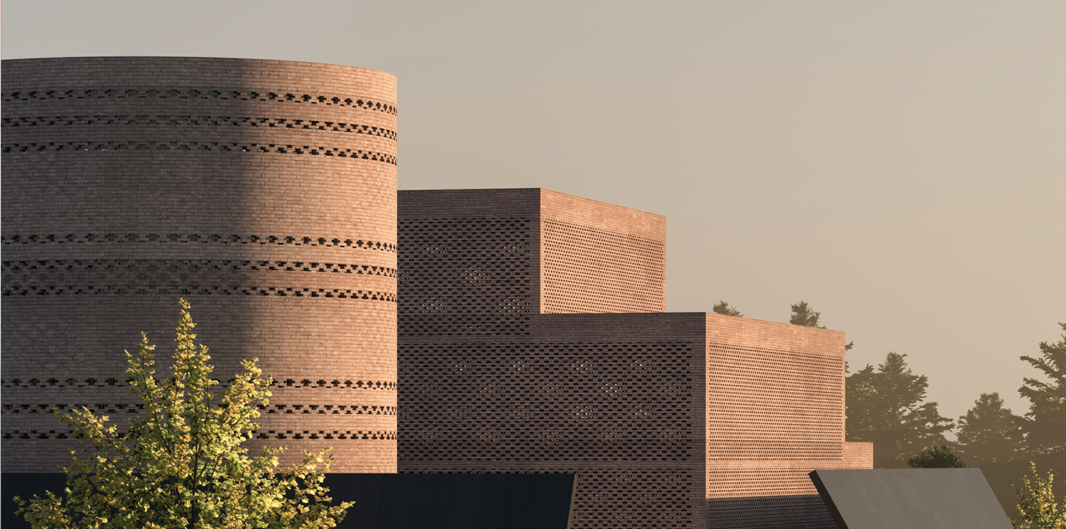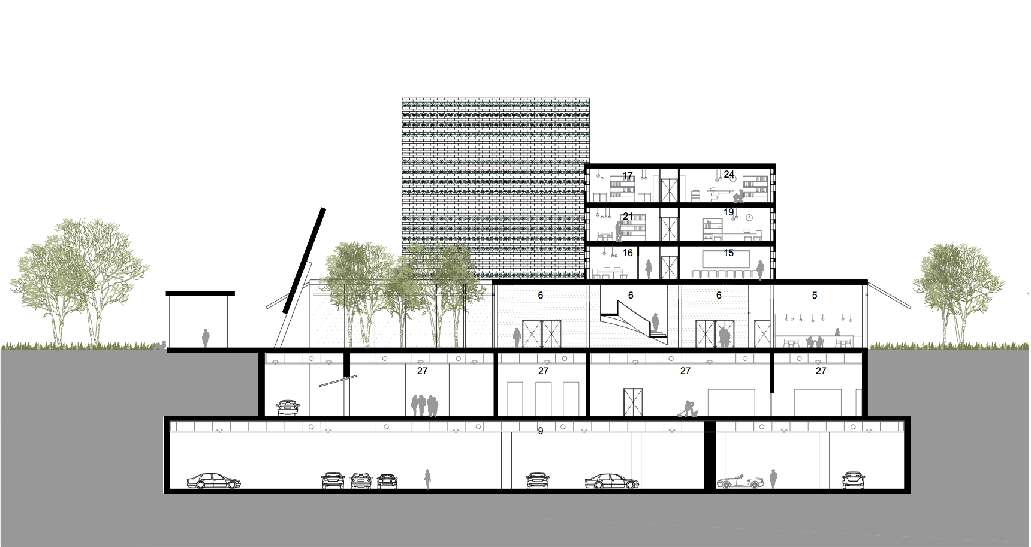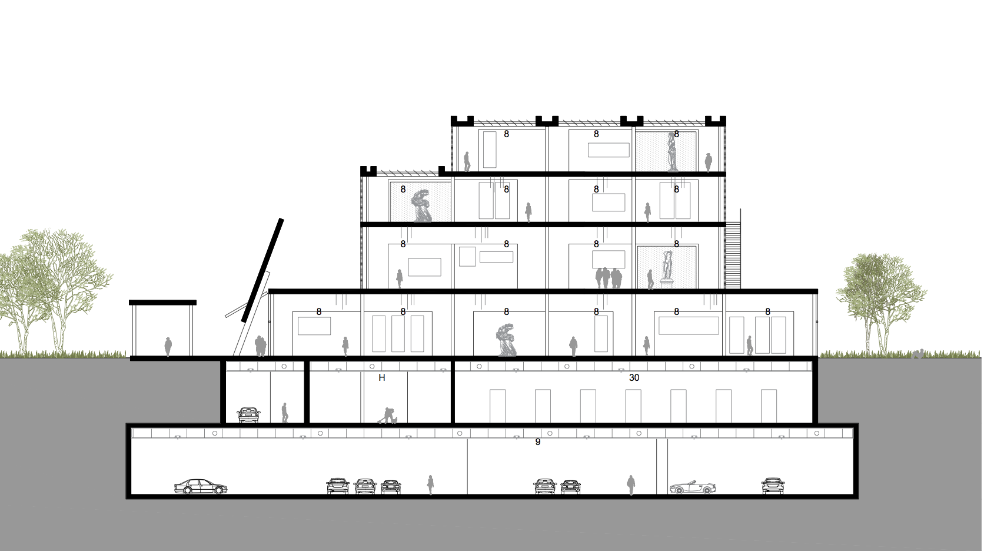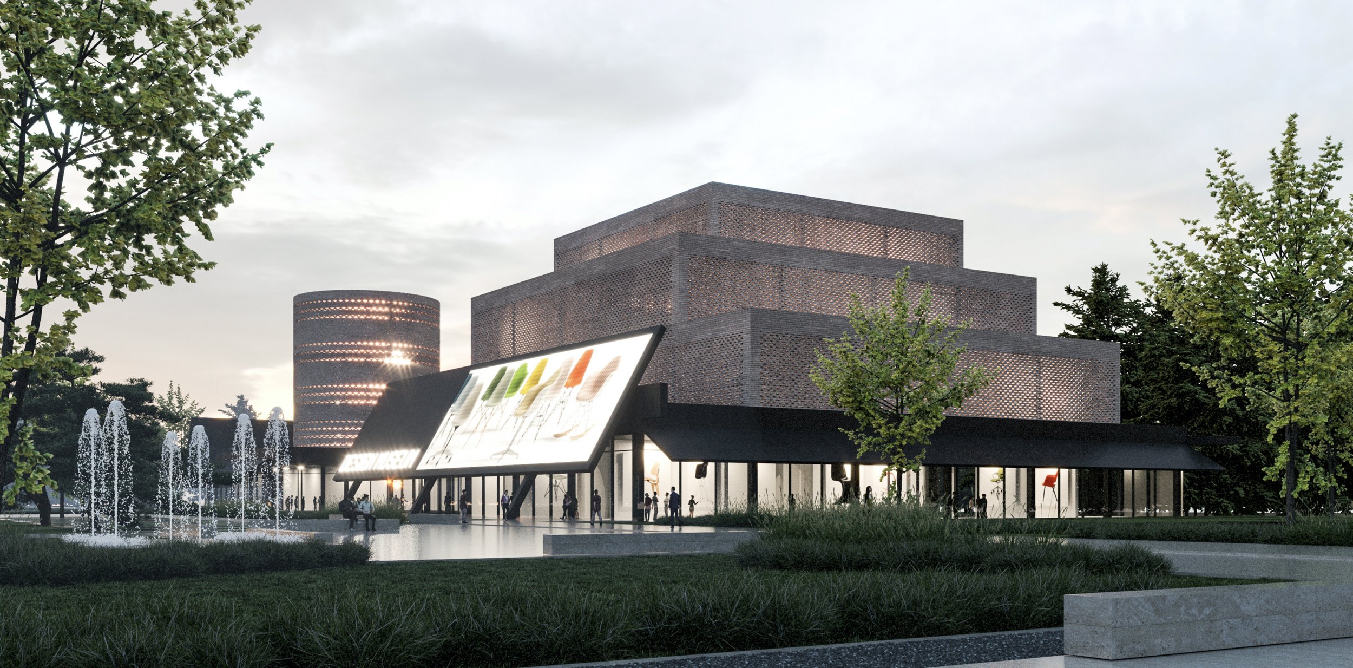with y02 architects Seoul
the museum of 75 rooms
The project of the design Museum is harmoniously part of the Korean horizon, blending with it rather than establishing a conflict in order to restore the relationship between architecture and the landscape.
The building is designed as a large interior square within which we use a primary geometry, the grid, as a source of variability. Above this large basement an interior square, three volumes suspended define the three main functions of the museum: the exhibition spaces, the offices and the library. The three suspended volumes characterize the building and define a landmark for the entire museum area. We decided to place the new design museum as a back scenery for the park of the existing masterplan, so that the new building is part of a whole system: the museum, the garden and the external anfiteather as an extension of the new bulding. The garden becomes the community space, a place for rest and leisure. An outdoor extension of the museum activity. Within this composition, each space relates in sequence with the others trough a gradient of situations, shapes, colours, climates, uses of the boulevards and the open spaces of the whole urban area: from the strolling space adjacent to the street, to the resting space of the artificial landscape flanking the buildings. We interrupted the existing portico and created a covered passage adjacent to the new building in order to integrate the building within the museum complex. Between the new museum and the existing garden an equipped, furnished square in the shape of an amphitheater is defined, with shade structures and water features which enable leisure dynamics. Water is an essential element of the project used not only for an aesthetic function but as an essential part of the building, which is mirrored inside. We propose a linear and horizontal museum with simple solid forms placed on top,
conceived from inside out. Organizing the exhibition space and the library with 4 levels and the administration with 3 levels.
The buildings construct an urban interior, creating a continuous exposition space, a grid ordering the flexible exposition spaces and the other facilities. The grid, is defined by two systems of mutually perpendicular walls. In the exposition space the grid defines all identical rooms; 75 rooms delimit an intimate space, where one enters into symbiosis with the artworks. The museum rooms grid becomes an apparently isotropic multidirectional space, able to allow a great flexibility. The grid system can be divided and opened all the time, according to the exhibition requirements. The walls of the rooms can be removed, rotated and repositioned in order to create spaces that can be adapted to different exhibition needs. The museum interior at the ground floor is strictly related to the portico and the green area of the existing masterplan. The porch, overlooking the existing garden, outlines the entire building. It is the outer extension of the main foyer: a transitional space establishing a relationship between the exterior and the interior, connecting the main museum spaces. It is meant to be opened to the city for special occasions in order to permit public events.
The museum is characterized by a large inclined screen that characterizes the main facade and presents to the public the artistic and communicative program using the everyday communication language, such as words, sounds or images, to produce messages which have, or to which is attributed, aesthetic or artistic value. Spaces which will accommodate these phenomena must conform to certain compositional features, which can best deliver the content meant to be conveyed. The inclined video_wall is the first degree of interaction between the building and the city.
.

